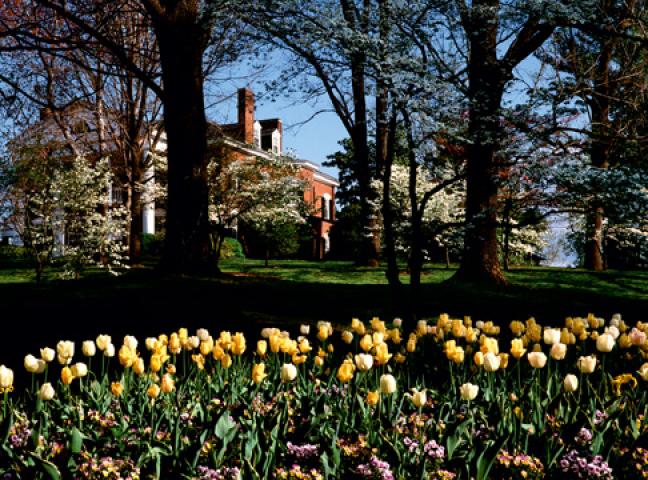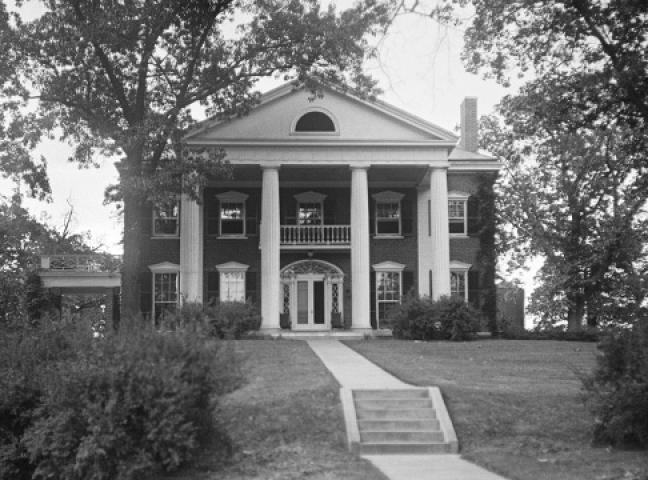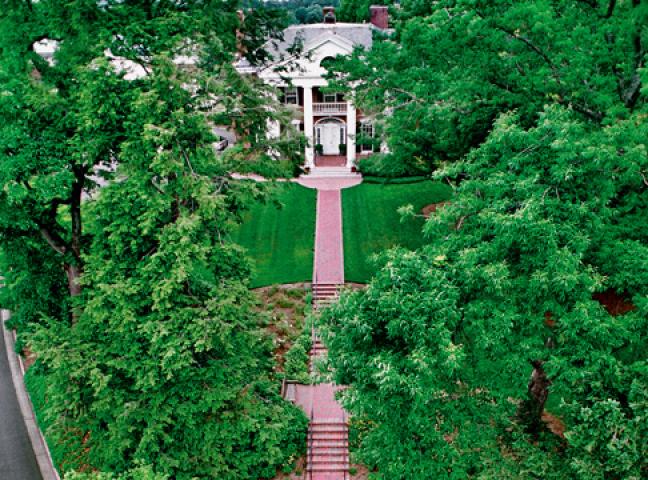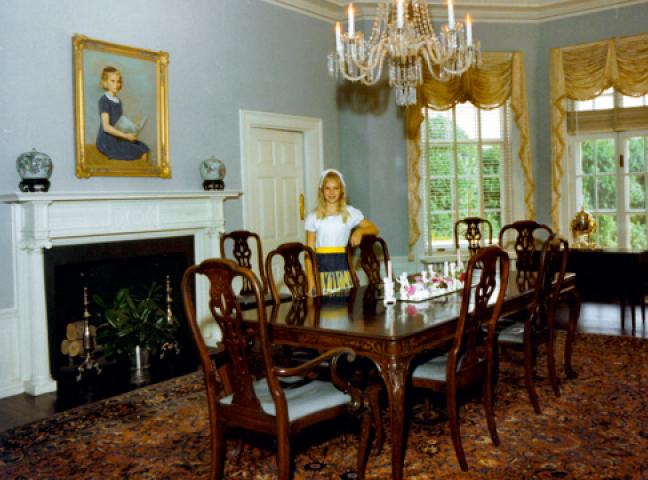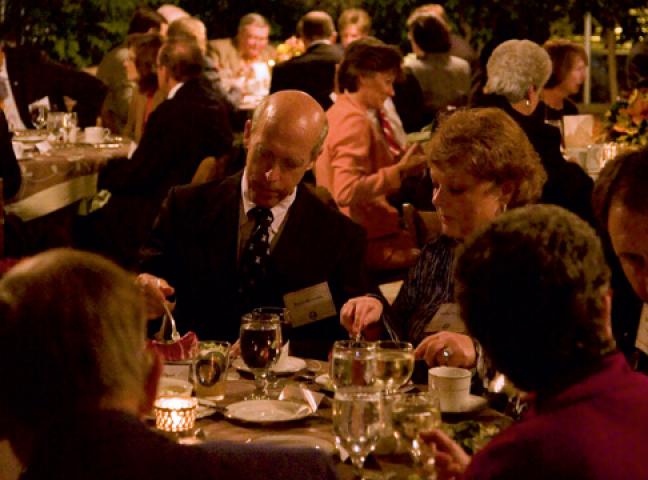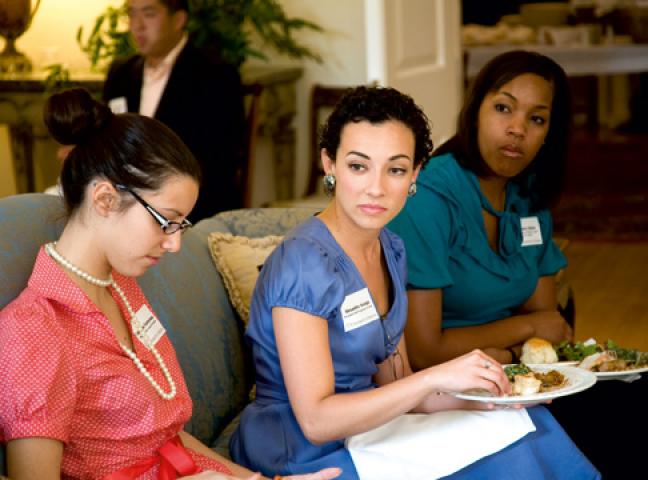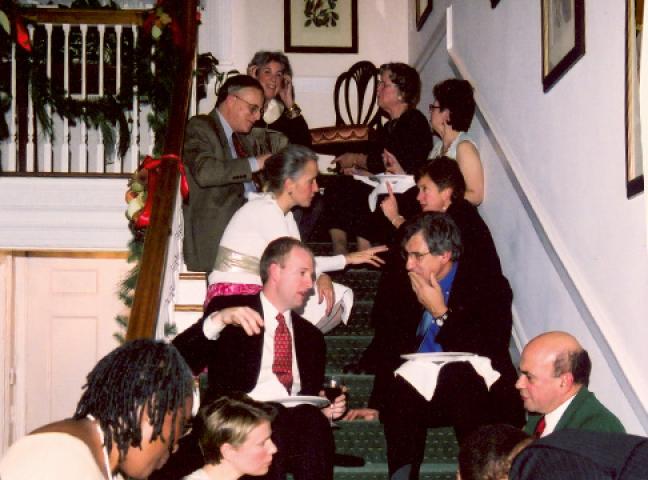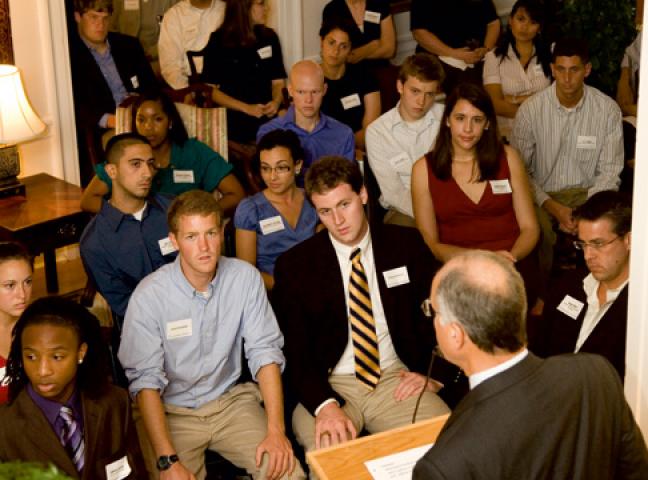1909 - 2017: The President's House (Alderman - Sullivan)
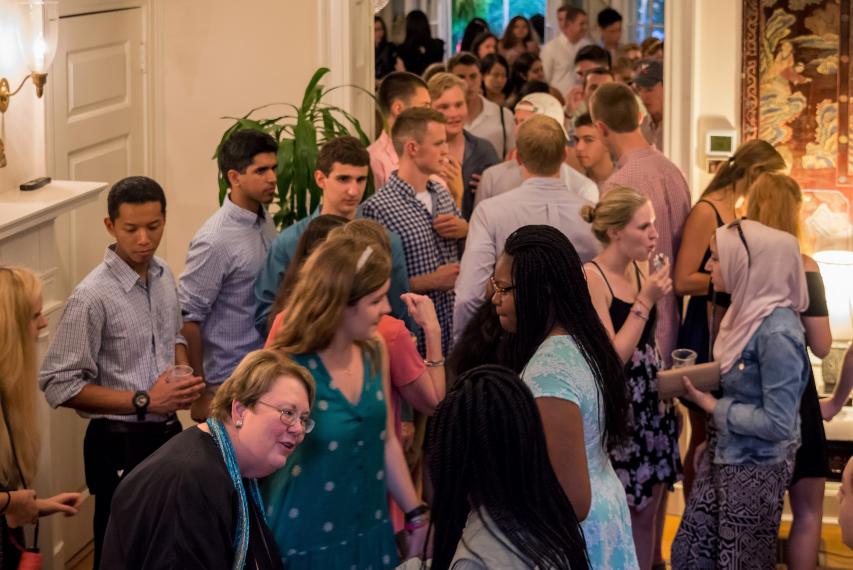
Life at the President's House
Through the generations of presidents and changing times, Carr’s Hill has served presidential families remarkably well without major alteration. President Edwin Alderman and Mrs. Alderman insisted on touches that helped make the house what it is today – the University’s foremost site for social gathering. The beautiful gardens meet the needs not only of entertaining but also of the presidential families who have lived at Carr’s Hill.
The Aldermans had a clear idea of the house that the University needed for its presidents. With his new authority, the first president of Mr. Jefferson’s University of Virginia pressed McKim, Mead & White until he got what he and Mrs. Alderman wanted: a center hall colonial revival house. McKim, Mead & White had their say in the smaller structural and decorative details: the length and width of stairways, columnar order—Doric instead of the Alderman’s choice of Ionic order for the portico—placement of doors, woodwork, and other interior details.
The Foremost Site for Social Gathering
The house that the Aldermans built was from the beginning assiduously planned for receiving guests. Mr. and Mrs. Alderman’s insistence on the wide covered front portico, the sheltered carriage entrance, and the large foyer surrounded on all sides by public rooms resulted in a house that today is the University’s foremost site for social gathering. As the University continues to evolve, so does the use of space for gathering at Carr's Hill. Upon arrival, guests follow beautifully landscaped-lined brick pathways that lead to being entertained in the grand home, on the east patio, under the re-imagined pergola space, in the oval garden, or on the events lawn. The house has changed over the past century, but the complicated mechanism of entertaining hundreds of guests each year has not.
Renovation
Before the house was completed, there were a number of changes or additions made to its plans. The McKim, Mead & White architect W. M. Kendall decided that the radiators installed were too tall and replaced them with more appropriate hardware. The arch of the door from the vestibule to the hall was changed to follow the curve of the door from the vestibule to the portico. Colored glass for the window over the stairway was at issue in several letters between McKim, Mead & White, and President Alderman. Mr. Kendall explains that the glass “will sufficiently exclude the light, and at the same time give a warm color effect.” Whether colored glass was ever installed in the window above the staircase is not known; there is now clear glass in this window.
Also altered were the pocket doors to be installed in the entryways to the library/living room, reception room, and dining room. Originally, they were to be solid wood, eight feet six inches in total height. Instead, a large expanse of decorative glass replaced wood panels in the upper three-quarters of the doors. The top of the glass was seven feet from the floor, allowing an expanse of light to pass through the heavy wooden doors.
The Completed House
When the house was completed in 1909, Mr. and Mrs. Alderman were satisfied, and most of the house’s early critics were mollified. Through generations of presidents and changing times, the house served presidential families remarkably well and without major alteration.
In fact, it was not until 1954 that any renovations to the house were carried out. Even then, during the Darden administration, the changes were few. The kitchen and plumbing were updated, and the bathroom ceilings were lowered, perhaps to make cleaning easier. One of the earlier changes to the house was the removal of the pocket doors in 1959. Although grand and unique, the heavy doors must have been difficult to operate. They were replaced with conventional side-hinged doors, and for over sixty years, the glass doors were in storage at Carr’s Hill until they were discovered during the renovation project of 2017-2019 and were brought back to their original glory.
The Shannon Family
The removal of the doors was part of a much larger renovation project that prepared for the Shannon family occupancy of Carr’s Hill. Fifty years had passed since its construction. Time had its way with runners, bolts, cabinets, and plumbing, which were rusting, bowing, and breaking. The doors were replaced, and so was the outdated kitchen; the doors between the entrance vestibule and the front hallway were removed; a door was created between the pantry and the patio; bookcases were added to President Alderman’s reception room, which by 1959 was known as the “sitting room.” A second doorway was installed between what is today the library and the back hall.
At the west entrance, a curved railing and rounded stairs replaced the original square-shaped stairway. The bottom stair was removed and the road grade was raised almost six inches, thus expanding the porte cochere to accommodate larger vehicles. Perhaps also at this time, two china cupboards dating from the construction of the house were removed from the dining room and placed in the attic hallway, where they remain to this day. Additionally, a quasi-octagonal porch was installed over the original rectangular one on the east side of the house. Upstairs, a wall was added to the front bedroom, dividing it into two rooms, and a bath was divided in two to serve two bedrooms.
Renovations of 1960
In 1960, renovations continued. The first floor of the northwest porch was enclosed. Plans show that the lavatory, originally located across the side entry hall was converted into a coat closet and that a powder room was built under the main staircase. Decorative legs from a second-story location were installed under a new lavatory sink and crown molding was added for further ornamental effect. Plans dating to 1960 indicate that the current guest house was used then as servants’ quarters. These plans also show a place for a slide, swings, a sand area, and perhaps a shallow pool, where there is now a blue-slate patio and family lawn.
The Hereford Family
When the Hereford family moved into Carr’s Hill in 1974, they requested that the bookcases be moved so they were more in keeping with their needs and lifestyle. There was an addition to the porch; the partition added to the front bedroom was removed, and a door was added to the closet in the master bedroom. At the rear of the house, a new vestibule and a bathroom were added for use by household workers. In the south vestibule, two decorative niches were “blanked” (covered up) with drywall, and sconces were installed. From both doorways of the sitting room, the hinged doors were removed; in the front hall and dining room sconces were removed and new chandeliers were installed. In 1975, a bathroom and kitchenette were installed in Buckingham Palace.
The O'Neil Family
In 1985, for the O’Neil family, the vestibule and bathroom that had been added to the rear of the kitchen in 1974 were removed, and a sunroom was built in their place. In the main hall, a more ornate mantel replaced a simpler one over the fireplace. Sconces were added in the main hall and in the dining room. Perhaps the most dramatic change was the addition of a large Chinese screen that was installed on the east wall of the main foyer. In 1988, the guest house roof was replaced.
The Casteen Family
During the many years, the Casteen family lived at Carr’s Hill, a number of changes were made to the house. In 1990, the McKim, Mead & White balustrade, a threat to the water-tightness of the roof, was removed. A year later, a brick walkway that led to the rear entrance was built. In 1992, the support of Deborah and Eli Tullis, the Fair Play Foundation, and the Alumni Board of Trustees of the University of Virginia Endowment Fund enabled a new terrace at the back of the house, which proved to be an important step forward for more expansive entertaining at Carr’s Hill. During the next year, the powder room was redesigned.
As part of a general effort to restore the McKim, Mead & White decorative aspects to the interior of the house, the niches in the entrance vestibule were “unblanked.” The outdoor gardens were enhanced in 1996 with the construction of the pergola between the guest cottage and garage, and the construction of an oval garden to the west of the house. In 2003, the kitchen was redesigned and modernized, turning a family kitchen into a working kitchen thus allowing greater capacity for food preparation. A second powder room in place of the house’s coat closet was added to accommodate more guests.
The Sullivan Family
Very few changes were made to the house during President Sullivan's tenure. In the summer of 2011, President Sullivan invited architecture students to study the house, the surrounding landscape, and the other buildings on the property to make sustainability recommendations. The students enrolled in "Seeking Sustainability on Carr’s Hill," a team-taught class by School of Architecture professors John Quale and Peter Waldman and the University's sustainability planner, Andrew Greene.

